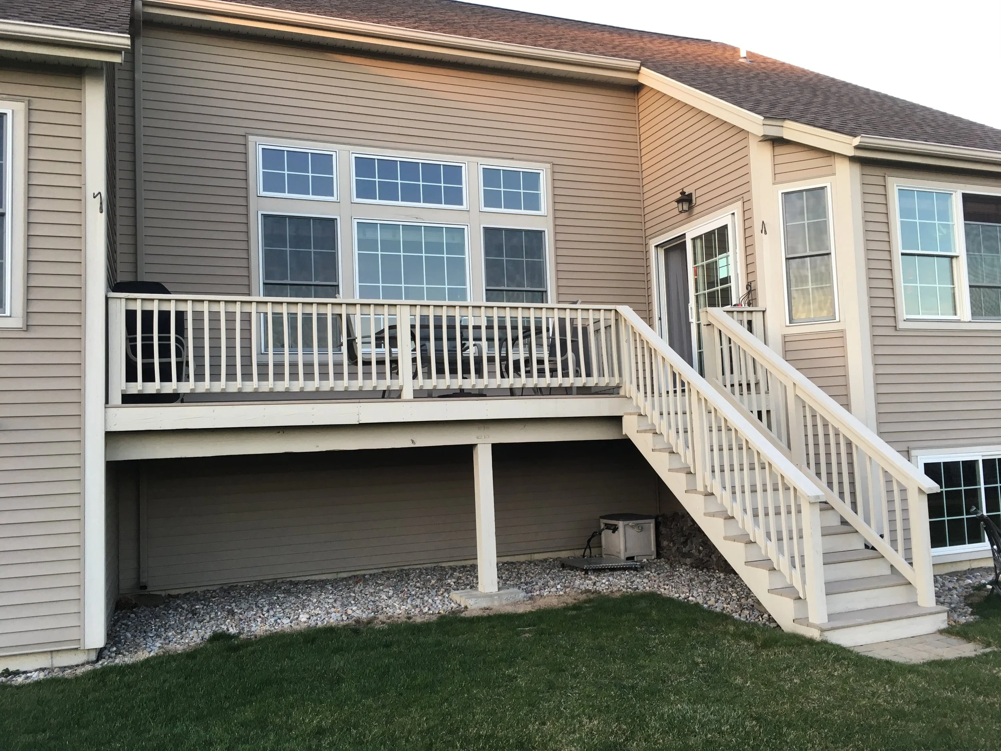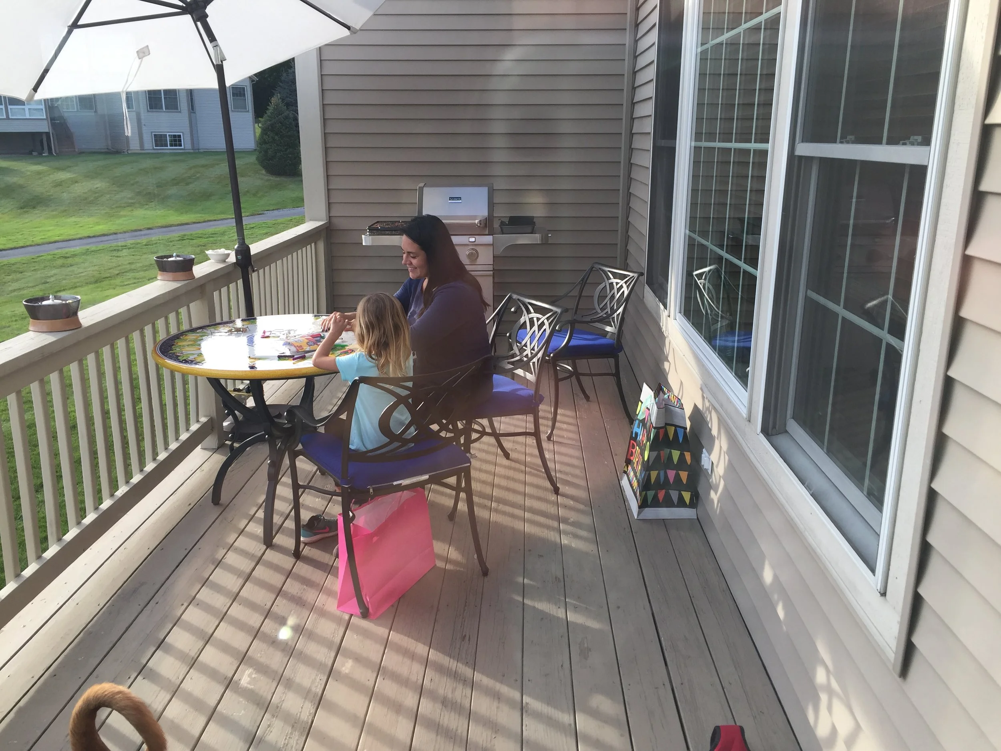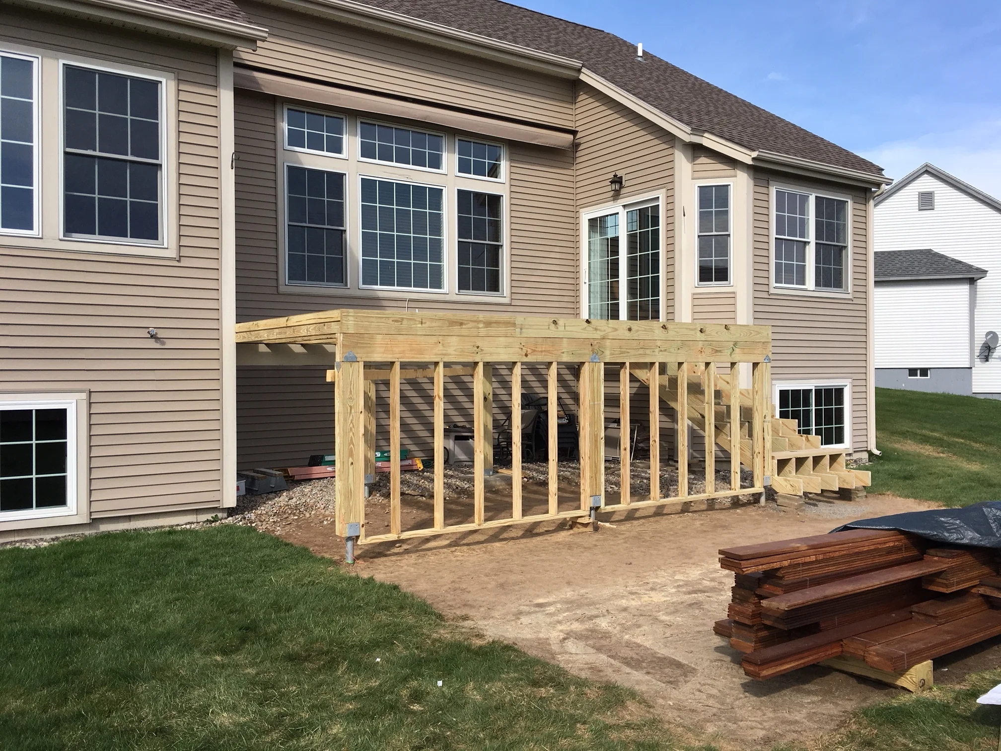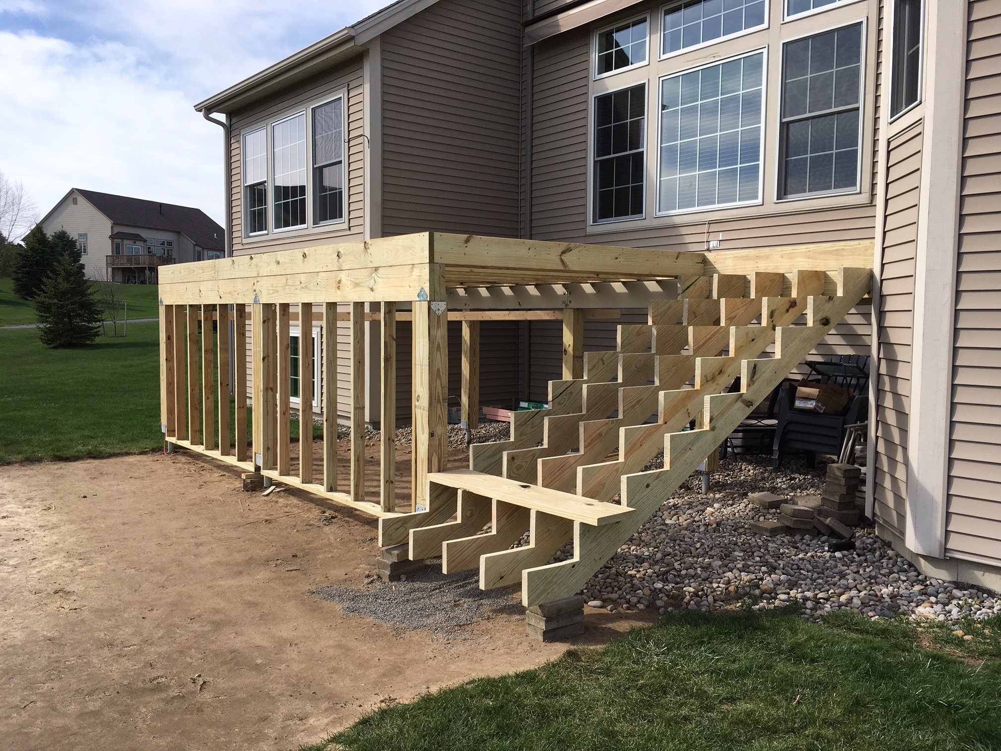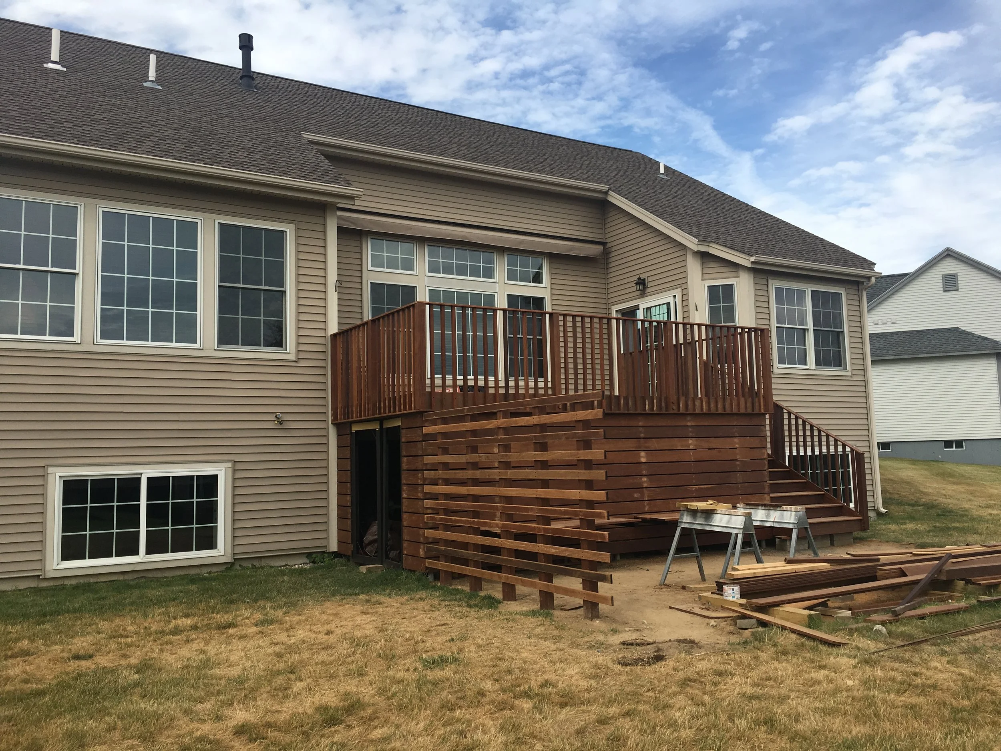Process : Outdoor Living Space
/This project was about transforming a poorly functioning deck into a warm and spacious outdoor living space. Nothing about the existing deck made sense. It’s narrow depth made it almost impossible to move around without bumping into a table, a chair or another person. It became unbearably hot in the warmer months due to it’s Southern exposure and lack of shading, and the area below was unprotected and unused.
initial sketch : We almost doubled the footprint of the upper level deck, and added a retractable shading system. Walking down the steps brings you to a ground level stone patio with a fire pit and cantilevered benches. The entire underside of the deck is enclosed to provide a sheltered storage area and form the walls along the patio.
material : We chose to primarily use the dense tropical hardwood, Ipe. This wood is extremely durable and will naturally weather to a soft silvery gray. We were able to use Ipe to construct every element of the deck including the guardrail, cladding below the deck surface and privacy screen. Constructing the entire visible portion of the project out of one consistent material yielded a clean and quiet appearance.
lighting : Since the upper portion of the deck had existing lighting which was working fine, we focused our attention on the patio. A series of ground fixtures provide dramatic uplighting of the privacy screen, and each tread is illuminated with an LED rope light which is recessed under the stair nosing.
completed project : It has been so much fun to see this space in action over the past year. For more images of the completed project, head over to Gallery : Outdoor Living Space.
