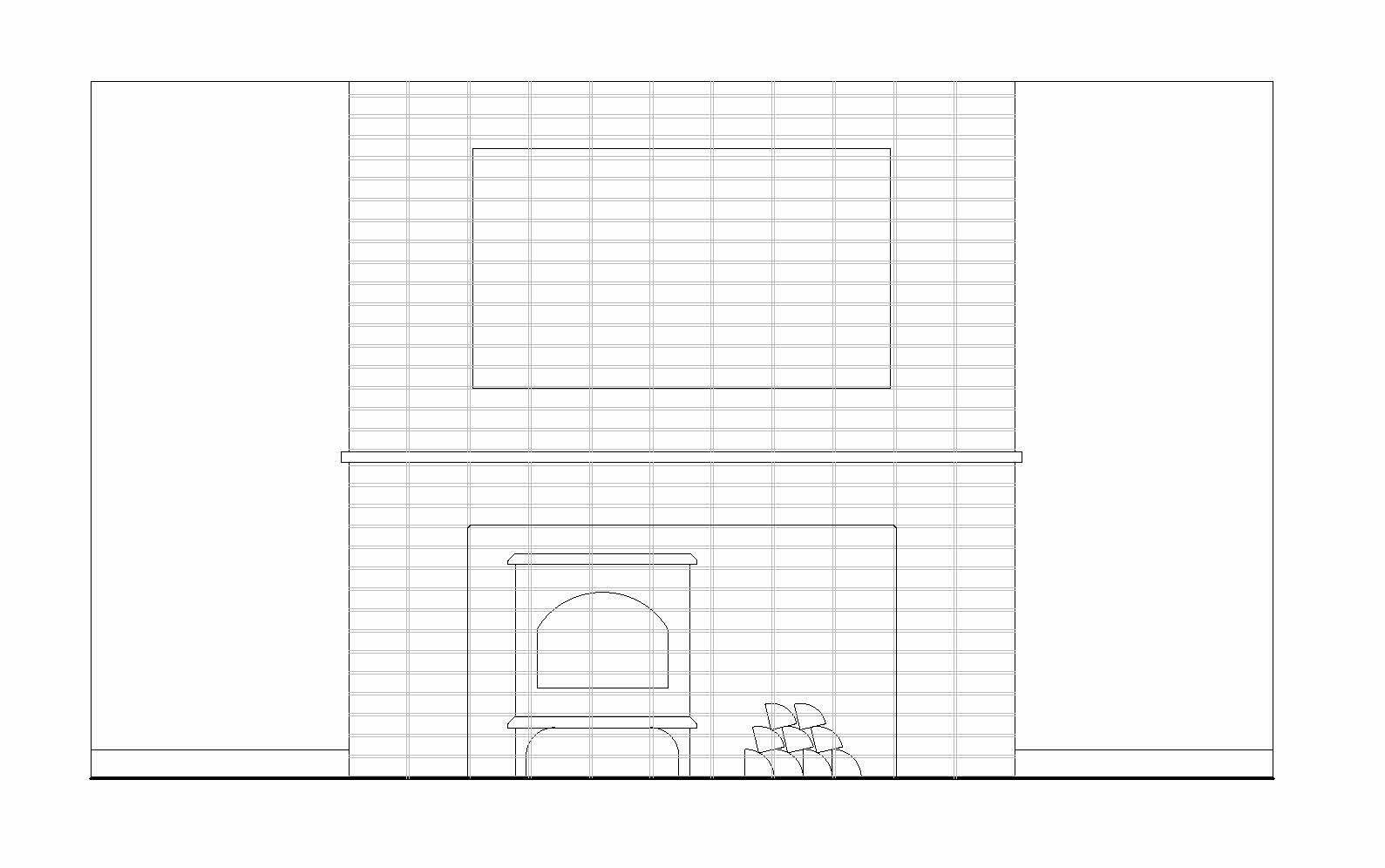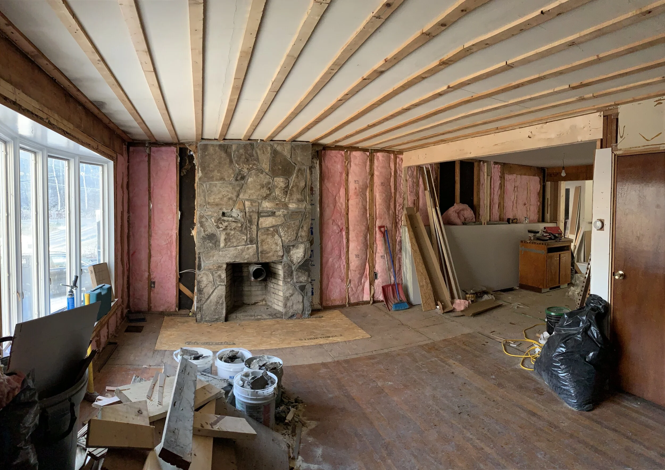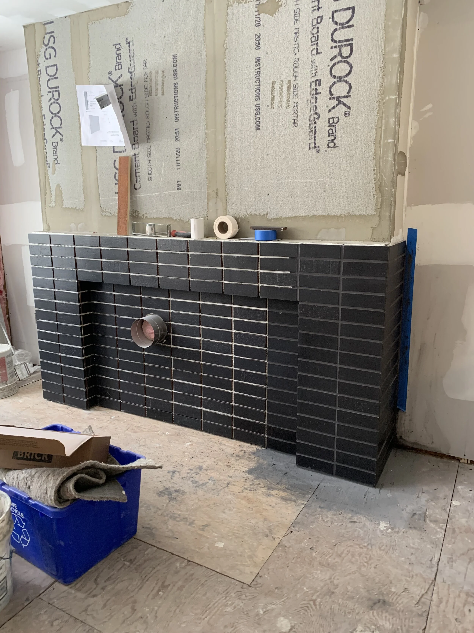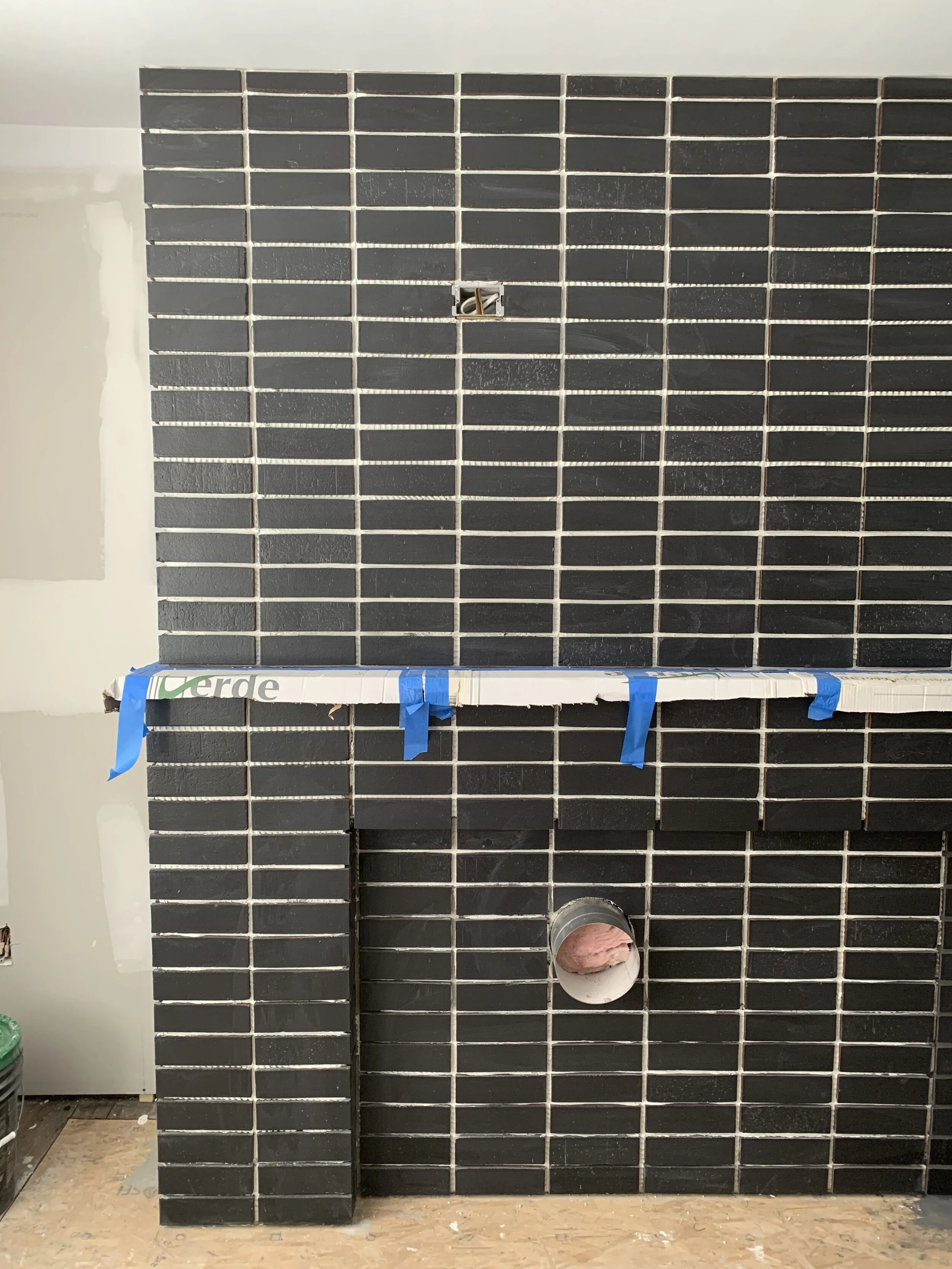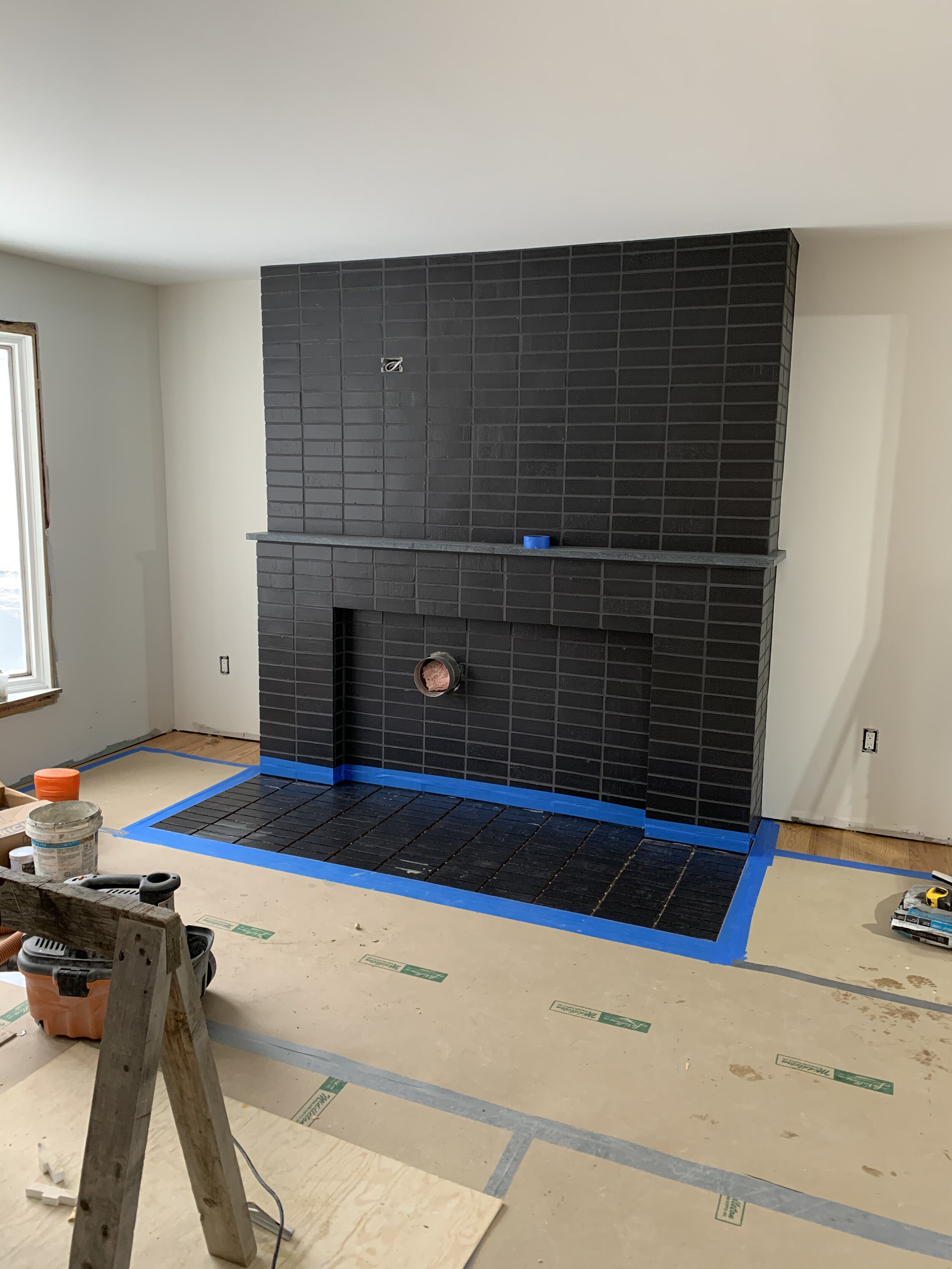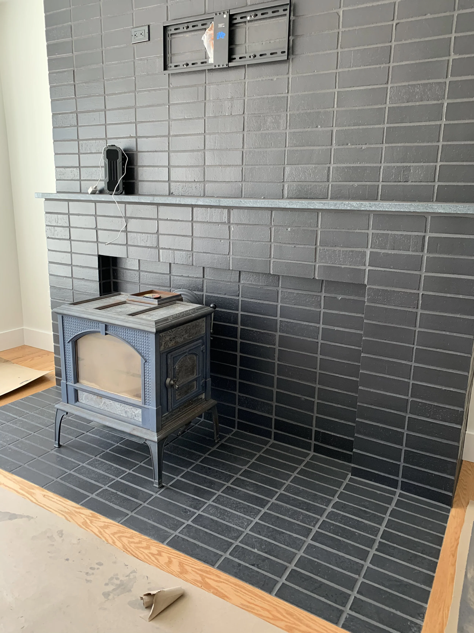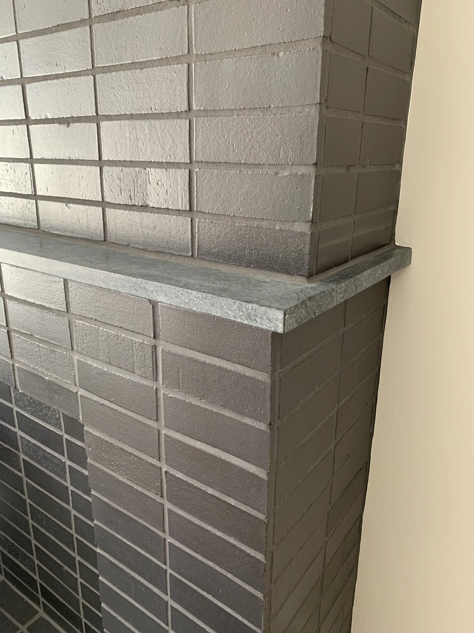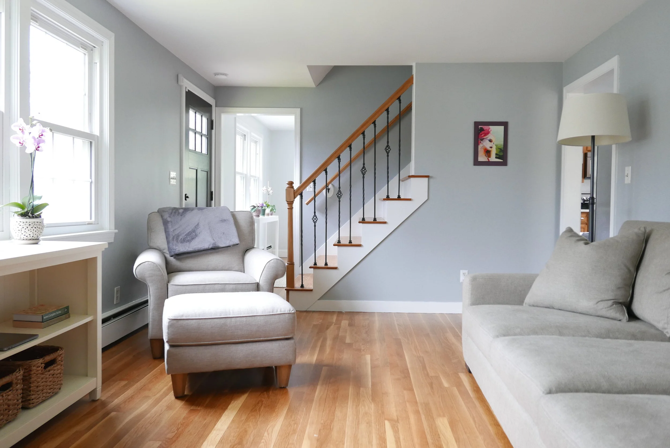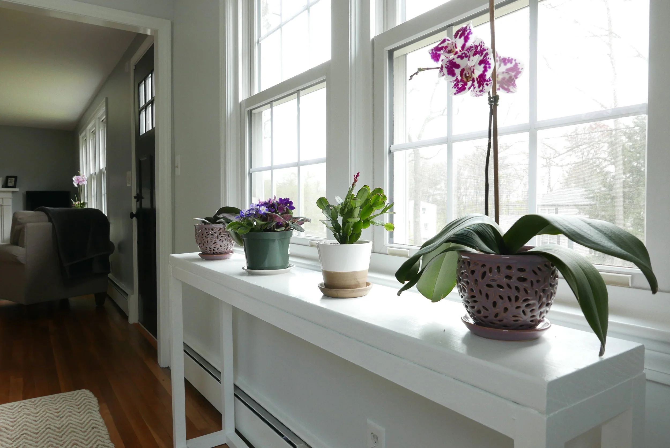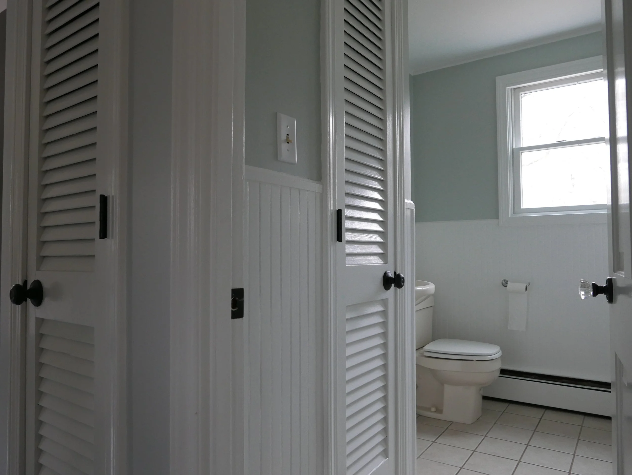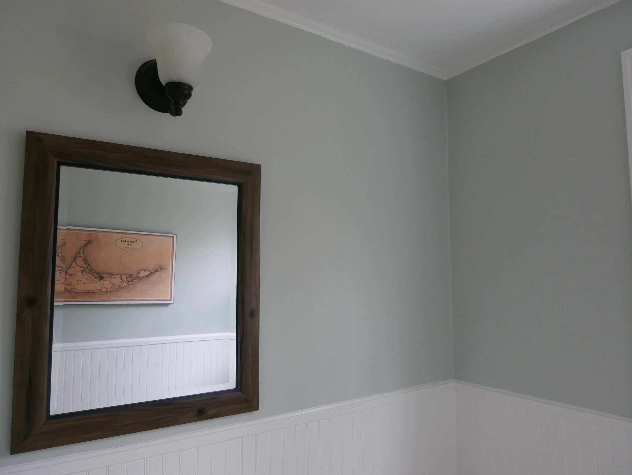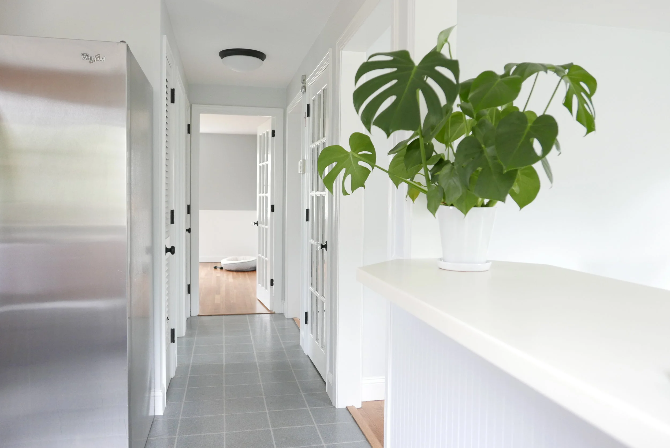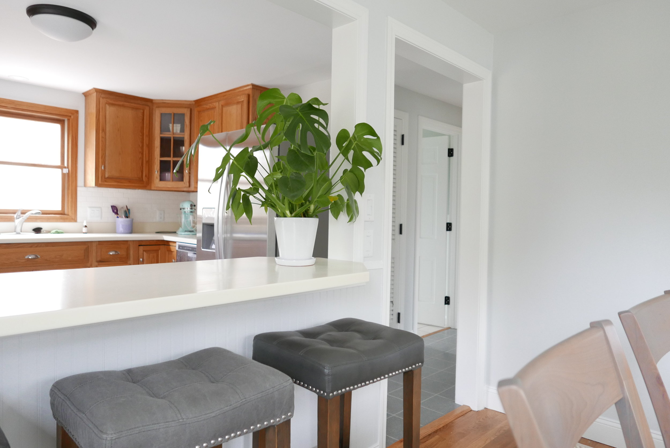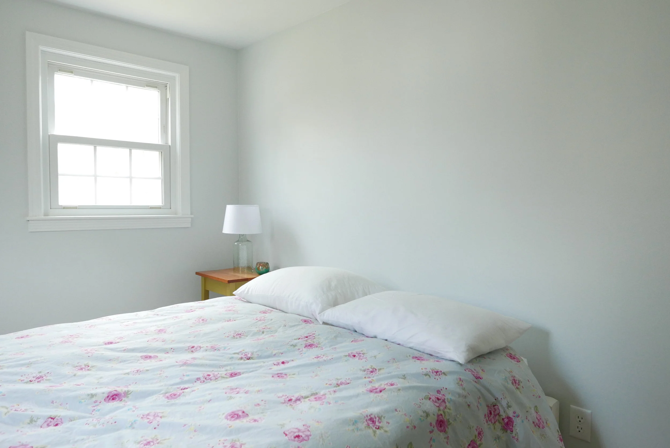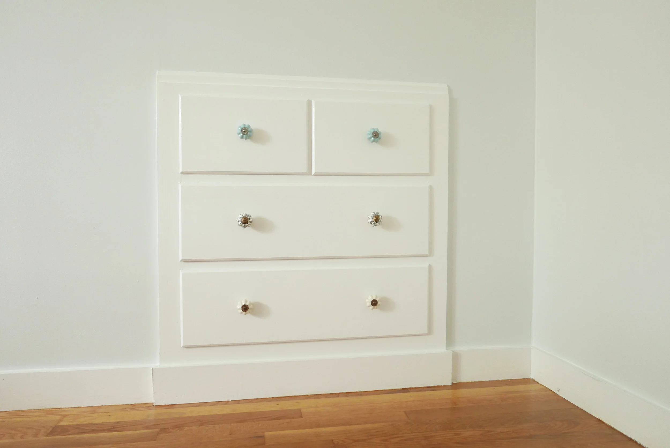Process : Feature Fireplace
/Midway through the buildout of this kitchen/mudroom/garage addition, my client asked for ideas to improve his existing fireplace. I couldn’t have been more thrilled to add this piece to the project. The existing design shown below was a large format rock veneer stone with a hearth that was made for toe stubbing.
I proposed building out around the existing fireplace to avoid additional demo work. This was possible because my client intended to keep using his wood stove in place of an actual wood burning fire, so we only had to worry about the proper venting of the stove. A shallow reveal behind the stove gives the impression of a firebox while allowing us to leave the existing materials in place. The hearth was removed and replaced with one that was flush with the new living room flooring and made out of the same thin set brick material as the rest of the new fireplace. A soapstone ledge gives the TV above additional protection from the heat of the stove, and the whole piece is centered on the living room wall…symmetry at last! I proposed a black handmade brick material so the large TV blends into the wall when it’s turned off. It was my hope that the TV would take a back seat and your focus would be the beautiful variation of the bricks.
And the final reveal…
RYAN BENT PHOTOGRAPHY

