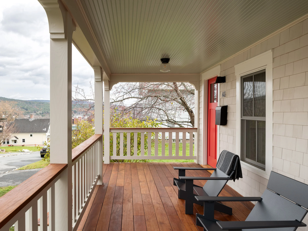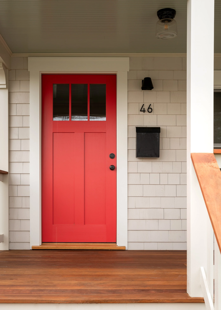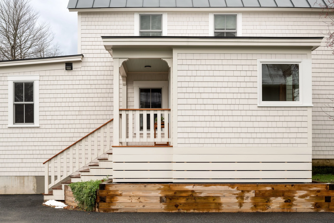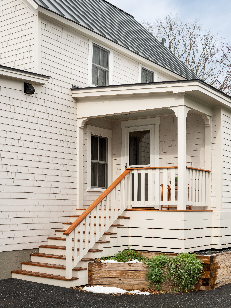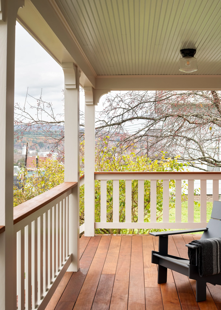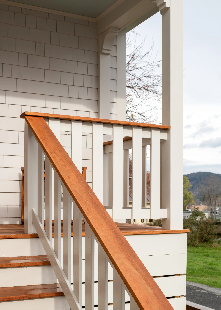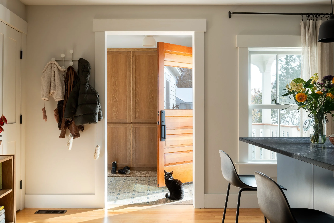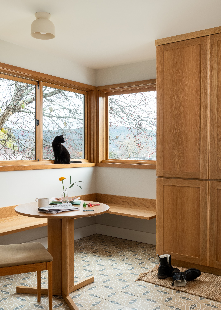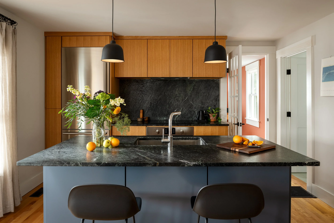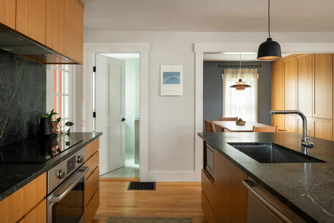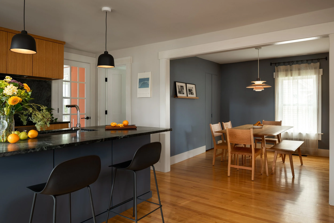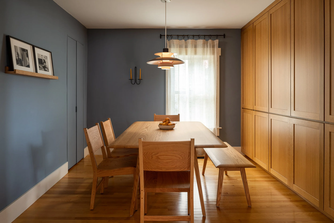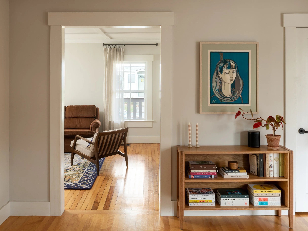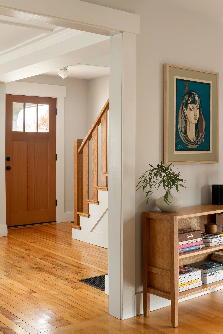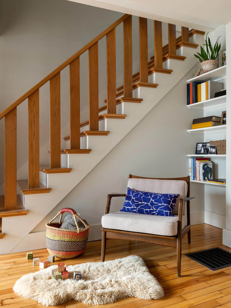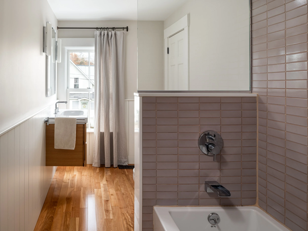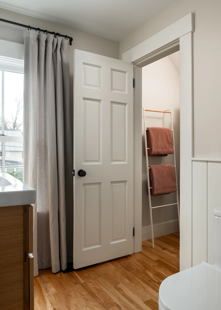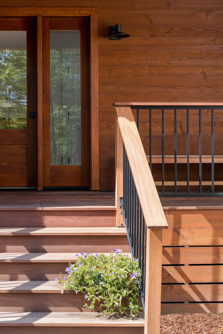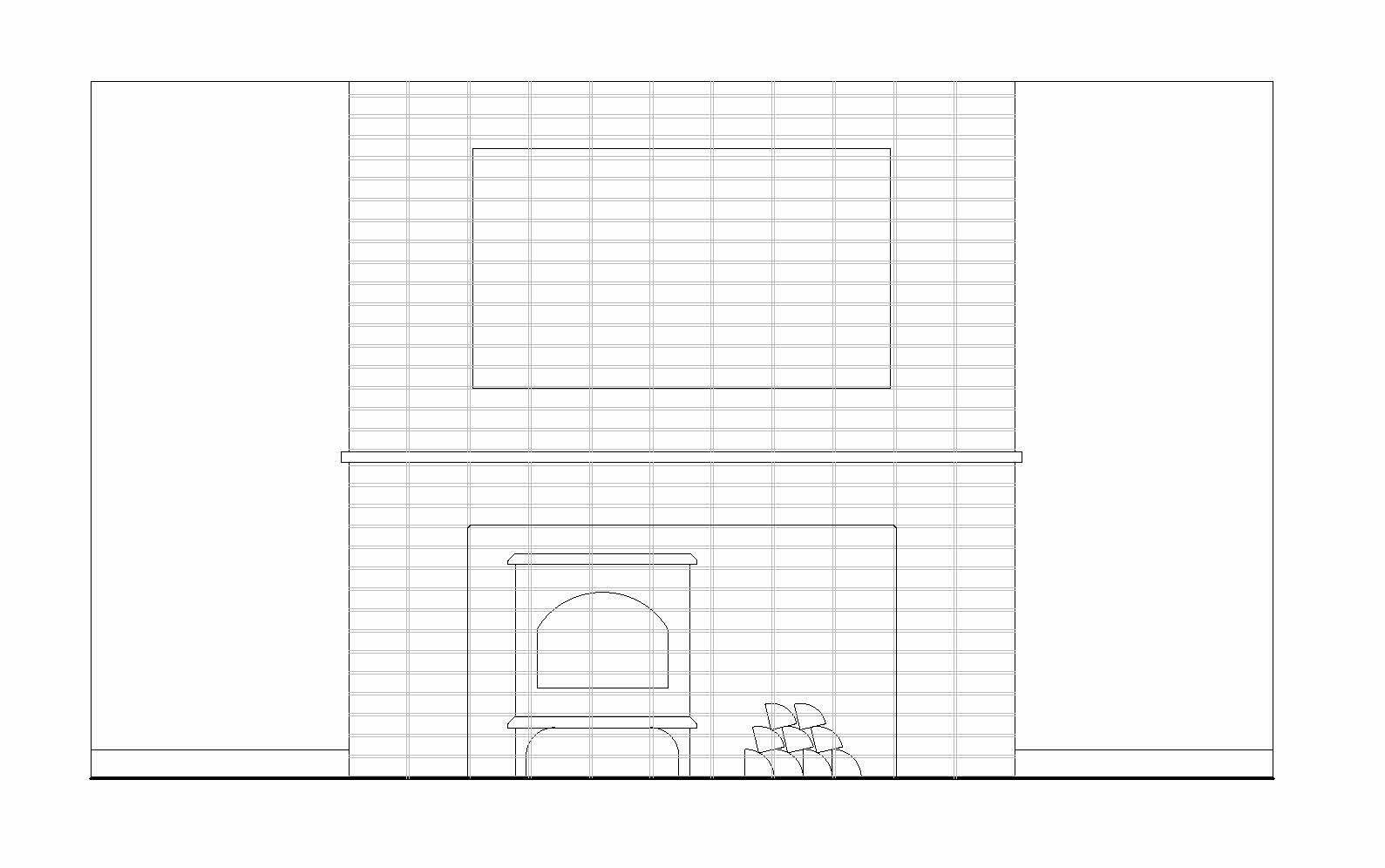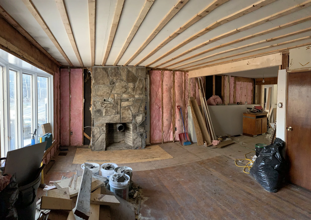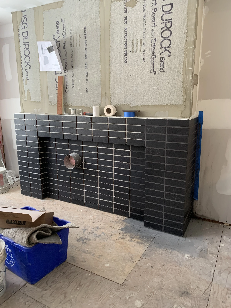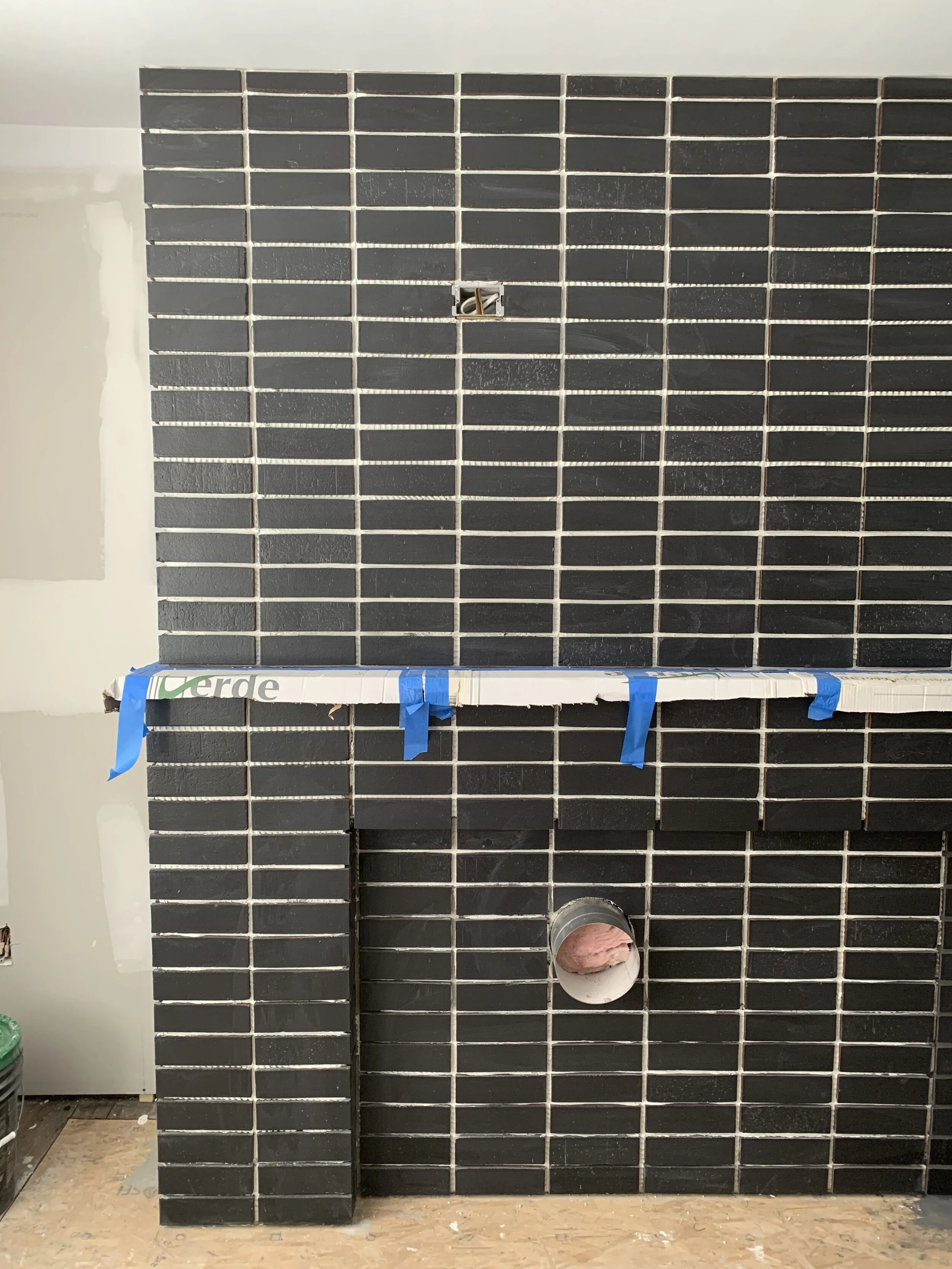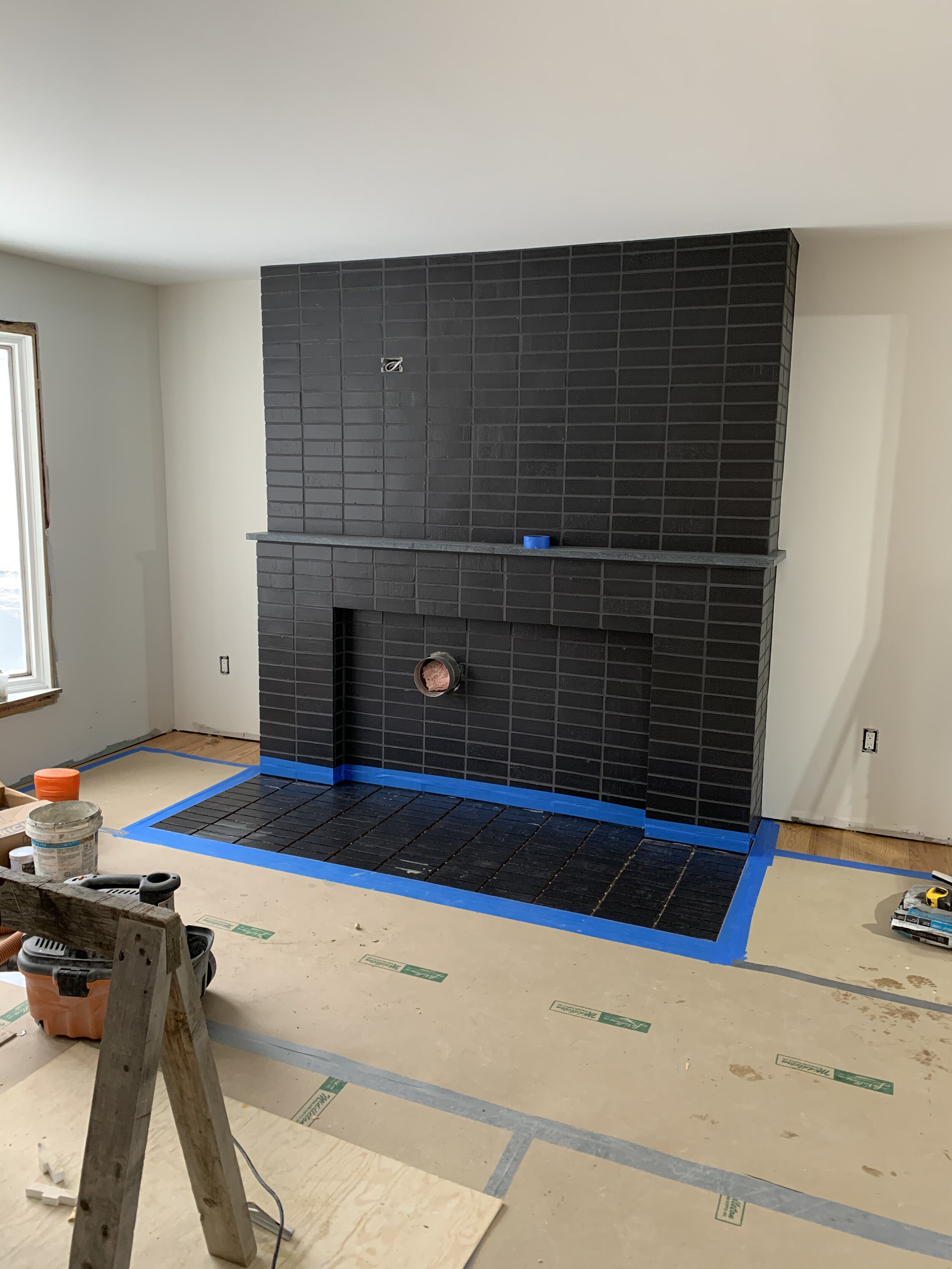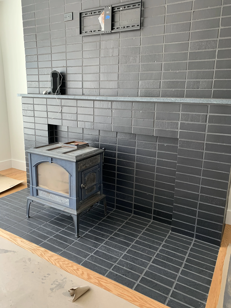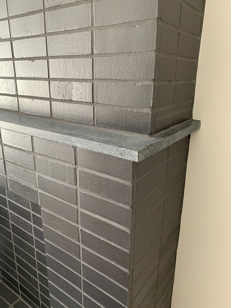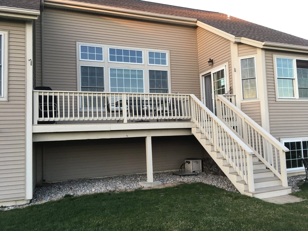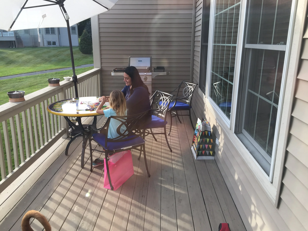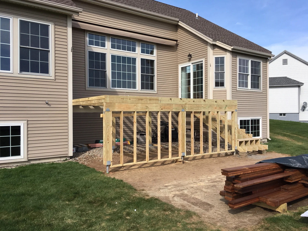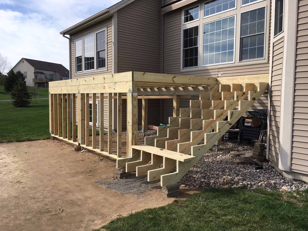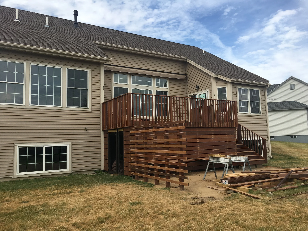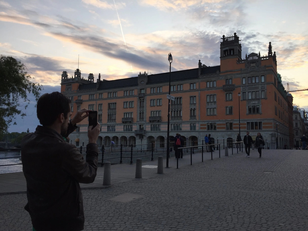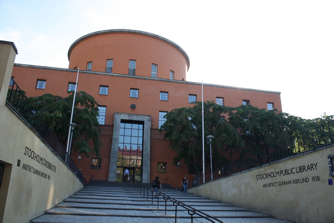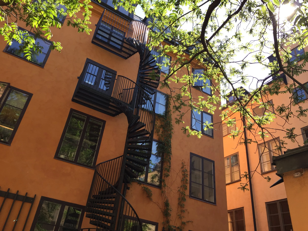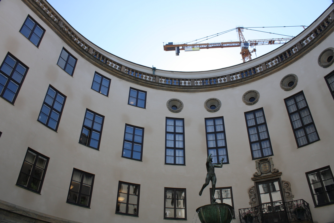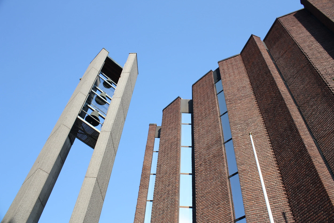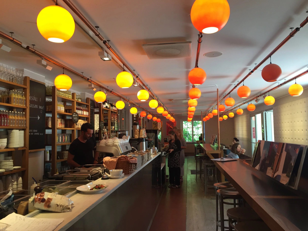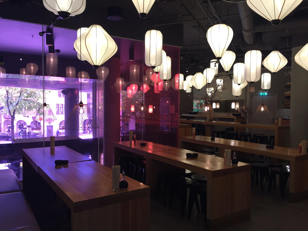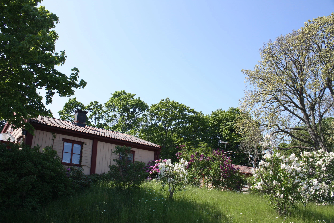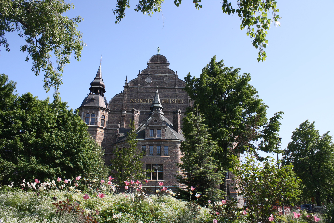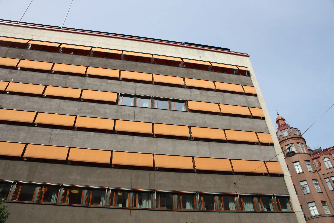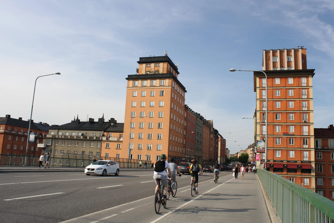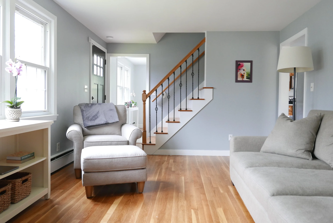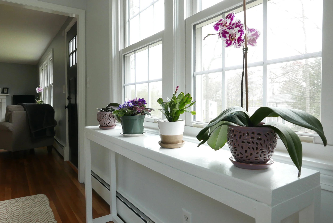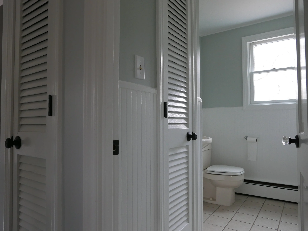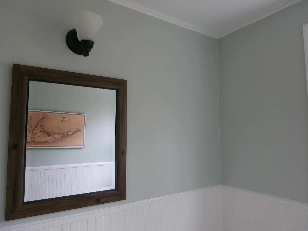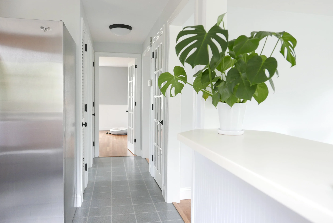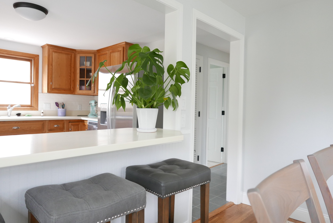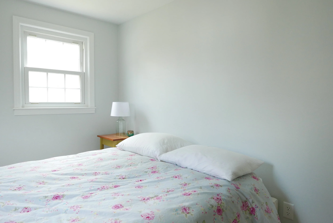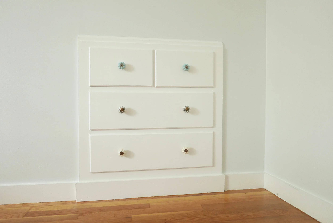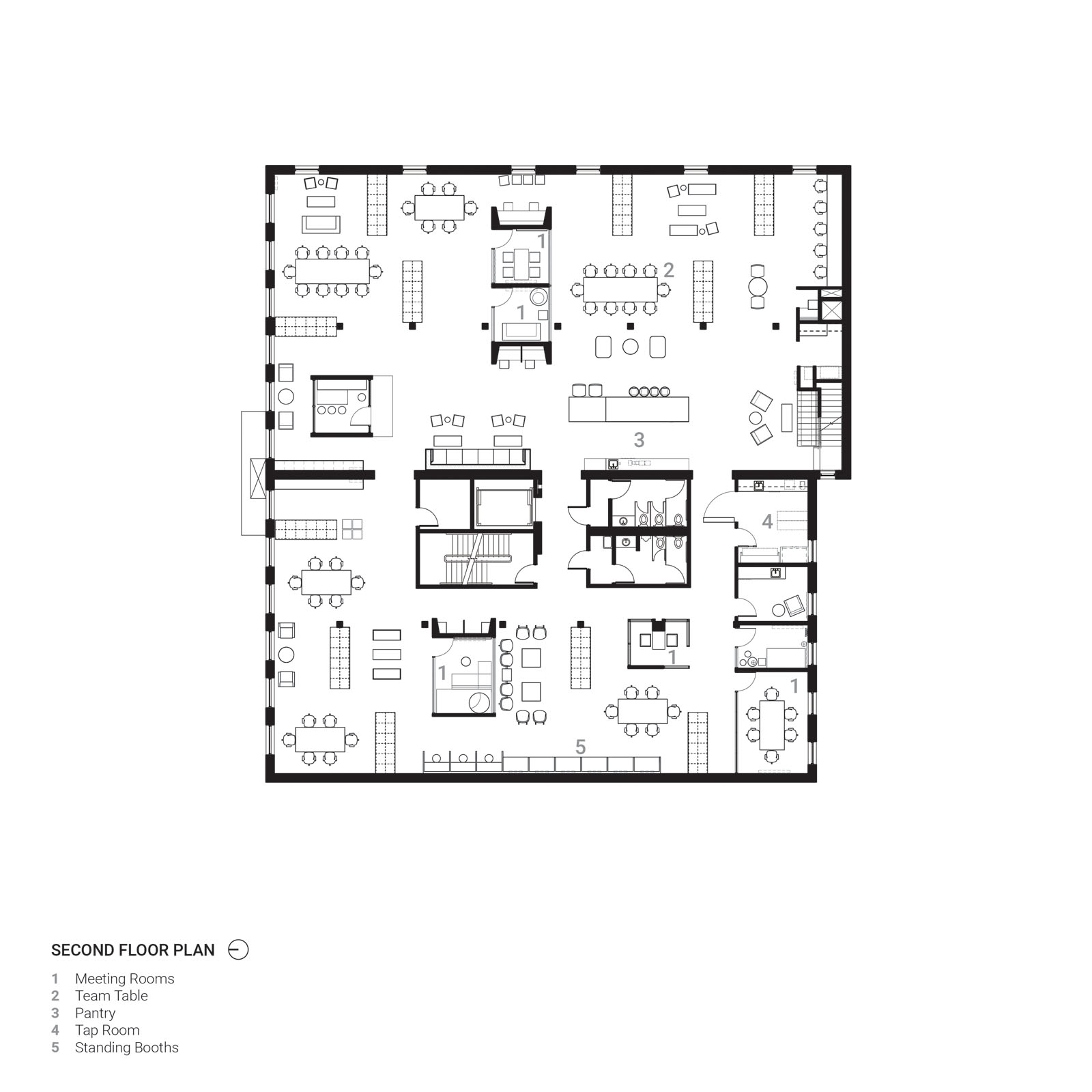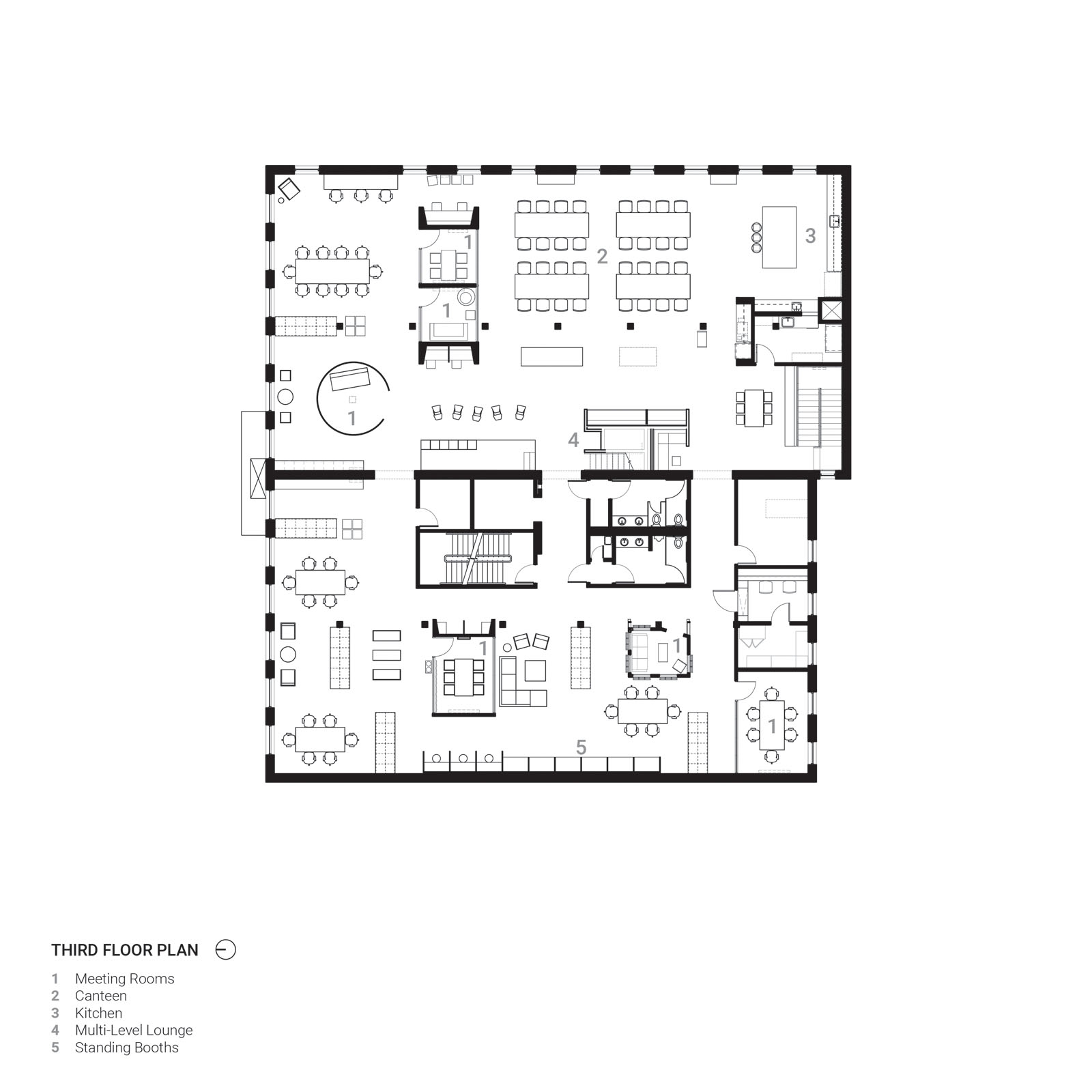Gallery : Etna
/Built by Don Roberts Contracting / Photography by Ryan Bent
Process : Feature Fireplace
/Midway through the buildout of this kitchen/mudroom/garage addition, my client asked for ideas to improve his existing fireplace. I couldn’t have been more thrilled to add this piece to the project. The existing design shown below was a large format rock veneer stone with a hearth that was made for toe stubbing.
I proposed building out around the existing fireplace to avoid additional demo work. This was possible because my client intended to keep using his wood stove in place of an actual wood burning fire, so we only had to worry about the proper venting of the stove. A shallow reveal behind the stove gives the impression of a firebox while allowing us to leave the existing materials in place. The hearth was removed and replaced with one that was flush with the new living room flooring and made out of the same thin set brick material as the rest of the new fireplace. A soapstone ledge gives the TV above additional protection from the heat of the stove, and the whole piece is centered on the living room wall…symmetry at last! I proposed a black handmade brick material so the large TV blends into the wall when it’s turned off. It was my hope that the TV would take a back seat and your focus would be the beautiful variation of the bricks.
And the final reveal…
RYAN BENT PHOTOGRAPHY
Gallery : Outdoor Living Space
/Built by Teakwood Builders / Photography by Elizabeth Pedinotti Haynes
Process : Outdoor Living Space
/This project was about transforming a poorly functioning deck into a warm and spacious outdoor living space. Nothing about the existing deck made sense. It’s narrow depth made it almost impossible to move around without bumping into a table, a chair or another person. It became unbearably hot in the warmer months due to it’s Southern exposure and lack of shading, and the area below was unprotected and unused.
initial sketch : We almost doubled the footprint of the upper level deck, and added a retractable shading system. Walking down the steps brings you to a ground level stone patio with a fire pit and cantilevered benches. The entire underside of the deck is enclosed to provide a sheltered storage area and form the walls along the patio.
material : We chose to primarily use the dense tropical hardwood, Ipe. This wood is extremely durable and will naturally weather to a soft silvery gray. We were able to use Ipe to construct every element of the deck including the guardrail, cladding below the deck surface and privacy screen. Constructing the entire visible portion of the project out of one consistent material yielded a clean and quiet appearance.
lighting : Since the upper portion of the deck had existing lighting which was working fine, we focused our attention on the patio. A series of ground fixtures provide dramatic uplighting of the privacy screen, and each tread is illuminated with an LED rope light which is recessed under the stair nosing.
completed project : It has been so much fun to see this space in action over the past year. For more images of the completed project, head over to Gallery : Outdoor Living Space.
Travel : Stockholm
/Last year, I had the opportunity to visit the idyllic city of Stockholm. Located along Sweden’s southeast coast, Stockholm is spread out across more than a dozen islands which are easily accessible by bridges and ferries. Each island has its own character; the medieval old town (Gamla Stan), the lush hunting island of past kings (Djurgården), a hipster heaven (Södermalm) and many more. Stockholm’s proximity to water makes it an especially interesting place to explore, with lots of people along the shorelines drinking rosé (everyone is drinking rosé now) and enjoying the expansive views of their garden city.
One thing that struck me was Stockholm’s vibrant outdoor social life. Each evening, the many parks were filled with families who met for picnicking and socializing. Large groups of adults gathered around impressive looking dinners while their kids ran around and played. Most people travel by bicycle (usually with a kid strapped to the back) along the cities enviable cycling friendly roads and pathways.
You can find examples of a huge range of architectural styles in the city, from the medieval square in Gamla Stan to the minimalist brass facade at Sven Harry’s. I was especially excited to see the Stockholm Public Library by Gunnar Asplund. After studying libraries in the United States, Asplund designed Sweden’s first public library with open shelving, allowing visitors to browse on their own and choose a book without assistance from library staff. Thousands of books line the circular rotunda and the space has an open and airy feel. There is still much to explore in this beautiful city, and I hope to visit it again someday <3
Color Theory : Painting Plan
/One of the most important jobs of a designer is translating our ideas into drawings that clearly show how to build out and finish a space. Even the most simple projects can benefit from an instruction sheet. I put together this little diagram for the Westborough House to show the painter the scope of the project and color selections for each room. A drawing like this is especially beneficial for an open plan home where there may be questions about where to start and stop different paint colors, or in identifying the location of accent walls. I’ve used a drawing like this a couple of times now and it’s been a great resource for both the painter and the client!
Color Theory : Westborough House
/A few months ago, I helped my sister with some paint selections for her new house. The idea was to keep it light and clean with gray tones throughout the entire space. I arrived armed with a pile of samples and some sketch paper and we got to work. In my opinion, it is imperative that you look at paint samples in the actual room you’re choosing them for. The color you see on the wall is affected by many variables including the amount of light in the space and the orientation of the surface. I like to leave the biggest samples I can find in the rooms and encourage my clients to live with it for a week or so before making a decision.
Our strategy here was to use a cool, gray toned white upon entering the house through the kitchen and draw your eye toward the back with a slightly darker shade. We selected a hint of green for the bathroom and a hint of blue for the master bedroom. Very subtle. All of the trim was refreshed with a bright semi-gloss white and the hardwood floors refinished with a natural stain. Pictures of the finished product below, all credit for decor goes to my sister, she has great style!
Tech Office Retreat : Proposal
/Voila! I’m happy to share our final proposal for the tech office retreat. In this scheme, we combined the best ideas of our previous efforts. The warm wood panels create a sense of enclosure within the room, while still allowing circulation between the two stairwells. The panels open up at the center to expose a large window with a view to the trees outside. Sculptural sofas with high backs face the view, and are paired with organically shaped, powered tables. A single chair floats in the middle of the space, acting as a micro waiting area or an additional seat if needed. The alcoves at the back can be used as a private area for one, or for small group meetings. They are lined on the back plane with a dimensional felt panel. This along with a soft wool carpet floor and large circular ceiling clouds help to damper sound within the library like environment. The space is currently under construction, and should be finished by summertime!
DESIGNED IN COLLABORATION WITH SYLVIA RICHARDS AND CHRISTOPHER SMITH
Tech Office Retreat : In Progress
/The goal of this project is to provide a quiet work space for the employees of the tech office. The following is a series of images to show our design process. We started by thinking of the entire floor as open, save the existing stairwells. The first plan has a wide variety of different seating options; semi-private alcoves, a big comfy couch, a low conference-like table with ottomans, etc. Although this was a fun exercise, we knew that this kind of space would probably end up being too busy to provide the subdued atmosphere we were aiming for.
The next couple of options show simplified versions of the first idea. By removing the floating seating in the middle of the plan and creating more defined alcove seating, we hoped to encourage more solitary engagement with the space. We explored the idea of only renovating part of the space, and leaving the existing perimeter offices as is.
This process led us to the idea of creating a pop-up space. Leaving the existing space relatively untouched, we proposed to build a room within a room using a warm wood panel perimeter. By only refinishing a small area, we could justify spending more on high quality furniture and a nice new window opening to provide views to the adjacent trees. Stay tuned for the final design and renderings!
designed in collaboration with sylvia richards
Tech Office Retreat : Mood Board
/I’ve been working on something very exciting lately over at the tech office. The company continues to expand, and it has become increasingly difficult to avoid distractions throughout the day. For those times when an employee needs to sit down and laser focus their way through a project, we set out to design a library like space. Located in an unused warehouse/office building adjacent to the main site, we thought of the design as a semi-temporary “pop-up” space. Picture cozy furniture, super private alcoves and lots of natural light flooding a bare bones open space. More to come in the next few weeks about the design process, but for now, a mood board and some lovely existing site pics.
Case Study : Airbnb CX Hub
/In a previous life, I worked in an office. As the days of sitting in the same chair, at the same desk, staring at the same computer wore on, I often thought about how great it would be to have a change of scenery once in a while. If I could just be more mobile and do these red lines at a cafe instead. Make a phone call without worrying that everyone sitting around me would be unintentionally eavesdropping. Or have a place to work collaboratively with my coworkers that didn't require setting up a formal meeting. The space was open and industrial with lots of natural light and no private offices. It worked well, but I was often longing for more variety.
Thankfully, I'm not alone in this sentiment. Our environmental needs and values at work have changed dramatically over the past two decades. Many jobs can be completed and archived using only a laptop, reducing the need for dedicated workspaces and large scale storage in the office. Workers have demanded flexibility, amenities and a democratization of the workplace. Gone are the days of perimeter offices surrounding a sea of cubicles awash with fluorescent lighting.
This Airbnb office in Portland, OR takes the idea of a modern workplace to a whole new level. There isn’t a single assigned desk! Instead, employees are given a range of environments to choose from throughout the day. Some are tailored to active engagement and teamwork, others to quiet and focused activities. Personal items can be stored in lockable drawers which are integrated into custom standing height workstations. In my opinion, everything about this project is on point. I love how it not only reimagines what it means to go to work in a broad sense, but also incorporates Airbnb’s brand and values.
Social Spaces : Atrium Design
/Recently, we put together a few space plans for a dramatic atrium. These ideas are a small part of a more complete design for the office, but the client wanted to populate the space with furniture immediately. The atrium will ultimately support a range of uses, including guest receiving area, alternative workspace, casual dining and event space. It is expansive and beautifully lit by skylights. The following are plans and mini mood boards showing some ideas for configurations and materials.
Tech Office : Restroom
/Before starting this project, I hadn’t given the design of public restrooms too much thought. Sure, some were better than others but I rarely took note of the qualities that made it so. Throughout this process, I’ve learned that a lot more effort goes into designing a comfortable restroom than one might think! Between code issues, choosing the right fixtures and accessories, thinking about durability and privacy, there was a lot to resolve. The goal was to create a clean and calm design which could become the standard for the company. We stuck with a neutral palette of materials and added warmth with light wood elements.
At the vanity, a wood surround aligns with the edge of the countertop and covers both side walls and the ceiling. The wood is offset from the mirrored wall to provide a cove for subtle lighting in this area. Undermount sinks blend in with a solid surface countertop and modern faucets are mounted directly to the mirrored wall. Drawers below the countertop provide an integrated storage space.
At the fixture wall, the tile is interrupted by a band of wood. Within this, a recessed wood shelf is located above each fixture. Perfect for a phone, keys or whatever you might carry in with you to the bathroom.
Research : Wood Flooring
/I admit to being a purist when it comes to materials. So naturally, I entered into defense mode when the subject of wood look alternatives came up during a design meeting for the Family Home project. In my opinion, nothing beats the authenticity of a real wood floor. It might not remain spotless and perfect over its lifetime, but I love how the appearance of the floor reflects the story of the space and the events that took place there. Particularly in low traffic residential applications, you can’t go wrong with solid hardwood. Regardless, I set out to do some research to gain a better understanding of what the options are.
Solid Hardwood
What is it?
Solid hardwood flooring is milled from a single piece of lumber; typically maple, oak, birch or beech. Hardness of the species and choice of surface finishing determines the floors resistance to denting and scratching.
Where can I use it?
Solid hardwood floors are prone to shrinking and expanding based on humidity levels. It is not recommended to install solid hardwood floors below grade or above a concrete subfloor.
How long will it last?
50-100+ years. Solid hardwood can be refinished up to 10 times during its lifetime.
Is it sustainable?
Solid hardwood is considered sustainable if the wood comes from a responsibly managed forest. Keep an eye out for products certified by the FSC (Forest Stewardship Council). Bamboo and palm are fast growing grasses that are earth friendly alternatives to solid hardwood.
Composite Flooring
What is it?
Laminate. Vinyl. Luxury Vinyl. All of these composite materials can fake a wood floor. Each manufacturer has their own secret recipe but all of these products are made up of layers; typically some sort of backing, a printed design layer and a protective top layer. Sometimes a surface embossing is added to give the product a more realistic texture.
Where can I use it?
Composite flooring can be installed either above or below grade.
How long will it last?
10-20 years depending on the quality of the product. Unlike real wood, it can not be refinished but is typically more resistant to wear, scratching and staining.
Is it sustainable?
Composite flooring is made from non-renewable resources and usually goes straight to the landfill at the end of its lifetime. That said, there are some products on the market which are made from high levels of recycled material.
Engineered Hardwood
What is it?
Engineered hardwood is composed of a plywood core topped with a hardwood veneer. The lamination process used to make the product increases the stability of the floor and reduces the amount it shrinks and expands.
Where can I use it?
One of the main advantages of engineered hardwood over solid wood is the ability to install it below grade or over a concrete subfloor. Engineered hardwood is typically thinner than solid hardwood, making it a better choice to install over radiant heating systems.
How long will it last?
The thickness of this veneer determines how many times the product can be refinished and the lifespan of the floor. A high quality engineered wood floor with a thick veneer may last as long as solid hardwood.
Is it sustainable?
Engineered hardwood is a sustainable option if the wood comes from a responsibly managed forest.
Wood Look Tile
What is it?
Similar to composite flooring, a wood look design is printed onto ceramic or porcelain tile. The tiles are often embossed to give the product a realistic texture.
Where can I use it?
Wood look tile can be installed either above or below grade. Tile is also suitable for wet areas such as kitchens, baths, basements and outdoor spaces.
How long will it last?
The lifespan of porcelain tile can be up to 50 years depending on the quality of installation.
Is it sustainable?
Places which recycle ceramic tile are few and far between. Oftentimes, used product ends up in a landfill.
